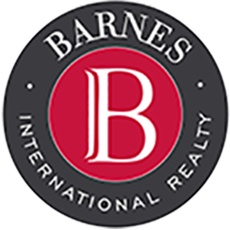Obligatory maintenance charge
Views from the property
- Forest views
- Town views
- Views to inner garden
Heating
- Fireplace
- Heat pump
Air-conditioning
- Air-conditioning system
- Heat pump
Senior Consultant
Office Vitosha, Sofia
Whatever we say about this incredible property will not be enough. Located in a building that is the winner of a prestigious architectural award for a multi-family residential building in 2020, the work of a prestigious architectural and design office.
The iconic residential building "Boyana 49" is positioned on a steep terrain in the middle of a lushly landscaped large plot. It was designed with a special attitude to the space of the forest, which provides maximum privacy for the residents. The building is at first glance inconspicuous, hidden among a mixed forest that conceals the scale of the architecture and - a large glass door that closes the garages, spacious common spaces with impressive paneling, lighting fixtures and handles, and large windows that are like showcases, reflecting the natural environment, helping the building to merge with it.
The apartment has a built-up area of 368 sq m and is located on the second floor but feels like a fourth. The building was built in 2020, and the apartment was completed in 2023.
Distribution:
• Entrance hall
• Kitchen with dining area
• Living room
• Master bedroom with wardrobe and large bathroom with toilet
• Bedroom with bathroom and toilet
• Wet room
• Bedroom
• Bathroom with toilet
• Two panoramic terraces
Two underground parking spaces with a total price of 100,000 Euros.
Finishing works and furniture:
• Flooring in large slabs of Italian granite and solid oak parquet
• glazing – high-class aluminum joinery "Reynaers" with triple glazing;
• walls (excluding bathrooms) – latex and paneling
• air conditioning – underfloor heating "Rehau", heat pump with heating and cooling capabilities.
• lighting – “Fontana Arte”
• blinds – black perforated external electric blinds with remote control "Warema" in each of the rooms;
• Scavolini built-in kitchen with Miele appliances
• Upholstered furniture, sofas, armchairs and "Minotti" chairs
• Washing machine “Ariston” and dryer “LG”
• LED “Bang&Olufsen”
• Double-sided bioethanol fireplace
• Built-in wardrobes
• Beds with mattresses
• Lighting fixtures
High-end construction and techniques
The building is constructed of a massive reinforced concrete structure with beamless slabs, washers in one direction and frames in the other. Large supporting spaces have been used to avoid free-standing columns. The flooring inside and outside is on the same level. The external sun protection is made of a specialized white fabric of glass fibers with a polymer coating. The window frames are an aluminum system for single sliding with lifting, a hidden frame of the fixed panels and high-tech triple glazing.
The common areas have polished concrete floors and exposed concrete ceilings and walls. The lobby and staircase have large-sized stone slab floors, painted walls and exposed concrete ceilings. The railings are made of stainless steel. Each apartment on the upper levels is accessible by elevator or stairs through the staircase connected to the lobby. For the comfort and security of the residents, the building has security and a doorman.
The garage level is dug into the slope of the terrain, but with natural light and a view of the forest. Through it, communication is carried out between the entrance ramp and the lobby. The exits to the park are from the lobby through its two levels. There is also a small amphitheater there, which provides an opportunity for residents to gather. At the disposal of the residents is a park with alleys, rest areas and barbecue on an area of almost 6 acres.
Viewings
We are ready to organize a viewing of this property at a time convenient for you. Please contact the responsible estate agent and inform them when you would like to have viewings arranged. We can also help you with flight tickets and hotel booking, as well as with travel insurance.
Property reservation
You can reserve this property with a non-refundable deposit of 2,000 Euro, payable by credit card or by bank transfer to our company bank account. After receiving the deposit the property will be marked as reserved, no further viewings will be carried out with other potential buyers, and we will start the preparation of the necessary documents for completion of the deal. Please contact the responsible estate agent for more information about the purchase procedure and the payment methods.
After sale services
We are a reputable company with many years of experience in the real estate business. Thus, we will be with you not only during the purchase process, but also after the deal is completed, providing you with a wide range of additional services tailored to your requirements and needs, so that you can fully enjoy your property in Bulgaria. The after sale services we offer include property insurance, construction and repair works, furniture, accounting and legal assistance, renewal of contracts for electricity, water, telephone and many more.
Location
This is the exact location of the property/complex. You can zoom in or zoom out, or you can move the map, using the mouse or points located on the map itself.
Contact
Senior Consultant / Office Vitosha, Sofia
Luxury by town or resort
all settlementsin Bulgaria
Popular
searches
- Properties in Bulgaria for sale and to rent from Suprimmo.net
- Luxury apartments for sale in Sofia
- Luxurious houses for sale in Sofia
- Luxury apartments for sale in Plovdiv
- Luxury apartments to rent in Plovdiv
- Luxury apartments in Varna
- Luxury houses to rent in Varna
- Luxury apartments for sale in Bourgas
- Luxury houses in Bourgas
in Bulgaria



