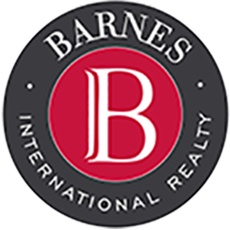Construction
- Brick-built
- Reinforced concrete structure
Consultant
Office BARNES Bulgaria (Associated partner)
We present two connected row houses with an underground garage, located in the prestigious Krastova Vada neighborhood. With a modern layout and open spaces, these properties are the ideal solution for a large family.
Location
• The property is located in the preferred "Krustova Vada" neighborhood, close to a school, green spaces and the future "Lozenets" park. The area has many amenities, including:
• Supermarkets and Paradise Place shopping center;
• South Park;
• Vitosha Metro Station;
• Quick access to main roads and the city center.
Property parameters
The total built-up area (GFA) of the two houses is 609 sq m, located on a plot of 542 sq m.
A permit for use was issued in 2024, and documents have been submitted for the documentary unification of the two properties.
Row house No. 1:
• Basement (77.43 m2.) – double garage for two cars, corridor and storage room (6.84 m2.), together with 35.66 m2. of similar parts;
• First floor (62.99 sq m) – living room with dining area and kitchenette, toilet, entrance hall, terrace;
• Second floor (77.77 sq m) – bedroom with a closet, second bedroom, two bathrooms with toilets, laundry room, two balconies, corridor;
• Attic floor (46.86 sq m) – two bedrooms, bathroom with toilet, corridor and terrace.
Row house No. 2:
• Basement (65.33 m2.) – warehouse (6.84 m2.), together with 32.74 m2. of similar parts;
• First floor (61.88 sq m) – living room with dining area and kitchenette, toilet, entrance hall, terrace;
• Second floor (71.86 sq m) – two bedrooms, two bathrooms with toilets, utility room, two balconies;
• Attic floor (44.22 sq m) – two bedrooms, bathroom with toilet, corridor and terrace.
Additional information
The property has a quiet, landscaped yard with a veranda, which creates a cozy atmosphere and offers an ideal place for outdoor recreation.
The property has been finished with floor and wall screed, allowing for finishing to the taste and style of the future owners. The spaces are functional, with good natural lighting and a comfortable living environment.
Viewings
We are ready to organize a viewing of this property at a time convenient for you. Please contact the responsible estate agent and inform them when you would like to have viewings arranged. We can also help you with flight tickets and hotel booking, as well as with travel insurance.
Property reservation
You can reserve this property with a non-refundable deposit of 2,000 Euro, payable by credit card or by bank transfer to our company bank account. After receiving the deposit the property will be marked as reserved, no further viewings will be carried out with other potential buyers, and we will start the preparation of the necessary documents for completion of the deal. Please contact the responsible estate agent for more information about the purchase procedure and the payment methods.
After sale services
We are a reputable company with many years of experience in the real estate business. Thus, we will be with you not only during the purchase process, but also after the deal is completed, providing you with a wide range of additional services tailored to your requirements and needs, so that you can fully enjoy your property in Bulgaria. The after sale services we offer include property insurance, construction and repair works, furniture, accounting and legal assistance, renewal of contracts for electricity, water, telephone and many more.
Location
This is the approximate location of the property. Please get in contact with us to learn its exact location.
Contact
Consultant / Office BARNES Bulgaria (Associated partner)
Luxury by town or resort
all settlementsin Bulgaria
Popular
searches
- Properties in Bulgaria for sale and to rent from Suprimmo.net
- Luxury apartments for sale in Sofia
- Luxurious houses for sale in Sofia
- Luxury apartments for sale in Plovdiv
- Luxury apartments to rent in Plovdiv
- Luxury apartments in Varna
- Luxury houses to rent in Varna
- Luxury apartments for sale in Bourgas
- Luxury houses in Bourgas
in Bulgaria



