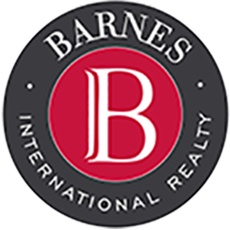Villa FOR SALE in Drama Center for ˆ 1.100.000 Exclusivity. This 540 sq. m. Villa consists of 3 levels and features 6 Bedrooms, 2 Livingrooms, 2 Kitchens, 3 bathrooms and a WC. The property also boasts Heating system: Autonomous heating - Oil, marble floor, view of the , Window frames: Aluminium, Armourplated door, elevator, parking, a storage unit sqm, garden, fireplace, swimming pool, A/C, alarm system, insect screens, double-glazed windows, solar-powered water heater, BBQ, satellite dish, off-peak electricity rates during night hours, open space, internal staircase, balconies: 1 sqm. The building was constructed in 2015 Plot area: 3250 s.q.
Luxurious house of 540 sq.m. on a plot of 3,250 sq.m. with a private pool and amphitheater view is available for sale in the Drama Panorama area.
It is developed on three levels with main and auxiliary spaces and has a southeast orientation that ensures an amazing view.
It has an excellent surrounding area with strong fencing and drilling for automatic watering of the garden and filling of the pool.
The main outdoor terrace with the full and independent BBQ and view of the green yard, is ideal for hosting family and friendly gatherings.
The arrangement and decoration of the interior spaces has been done with the aim of absolute functionality and aesthetics.
The combination of wood and marble give the space elegance and luxury, while at the same time giving the comfort of a warm home.
Charming constructions with plasterboards and hidden lighting make the atmosphere even more beautiful.
For heating there is a heat pump connected to an underfloor system, which makes the most of both the heat and the cooling provided by the pump. This cooling-heating system is present in all rooms.
The building belongs to a high energy class that ensures low current operation and maximum energy benefit.
The materials that have been used for the construction and the equipment are of excellent quality and there are the corresponding documents with all the details concerning them.
Additional features of the house include aluminum blinds that are electrically open and closed to protect from the sun, security cameras and doors, two covered parking spaces and exterior lighting.
An important advantage is the internal lift (elevator) that connects the ground floor with the second floor.
Description of premises:
GROUND FLOOR:
- Spacious living room with energy fireplace, used as a play room,
- kitchen used as a laundry area,
- guest room,
- 2 bathrooms,
- 3 bedrooms,
- storage room,
- elevator machine room,
- 2 closed parking spaces with electric doors.
1st FLOOR:
- Beautiful reception area,
- main living room with energy fireplace,
- designed office space,
- imposing dining room,
- beautiful and large kitchen with a covered veranda that acts as a patio,
- gym,
- bathroom.
On this level is the outdoor swimming pool, the BBQ and the terrace that offers a panoramic view of Mount Pangaio and the natural landscape of the area.
2ND FLOOR:
- master room
- wardrobe room,
- bathroom,
- terrace with an amazing view.
It is located just 2.5 km from the city center, 35 km from the beach of Kavala and 45 km from the ski center of Falacro.
The indication of the residence is made only if there is a real and serious interest and the presentation of the ID of the interested party is mandatory.
Location
This is the approximate location of the property. Please get in contact with us to learn its exact location.
Contact
Sales Manager / Office Greece
Luxury by town or resort
all settlementsin Greece
Popular
searches
- Properties in Bulgaria for sale and to rent from Suprimmo.net
- Luxurious villas for sale in Greece
- Luxurious villas in Italy
- Luxurious villas in Spain
- Luxurious apartments in Bulgaria
- Luxurious houses in Germany
- Luxurious houses in UAE
- Luxurious apartments in Greece
- Luxurious apartments in Turkey
- Luxurious houses in Bulgaria
in Greece



