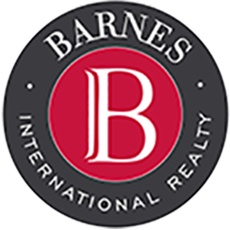House FOR SALE in Kavala Palio for ˆ 790.000 Exclusivity. This 223 sq. m. House consists of 3 levels and features 4 Bedrooms, 2 Livingrooms, 2 Kitchens, 2 bathrooms and a WC. The property also boasts Heating system: Heat pump, tiled and wood floors, view of the Sea, Window frames: Aluminium, elevator, parking, a storage unit sqm, garden, fireplace, A/C, insect screens, double-glazed windows, solar-powered water heater, BBQ, internal staircase. The building was constructed in 2009 Plot area: 330 s.q.
For sale detached house 223sqm on a plot of 330sqm in the area of Palios, in Kavala. The house is developed in three levels. On the ground floor we find the living room with a beautiful fireplace, kitchen, one bedroom, bathroom and storage room. The ground floor also functions as an independent apartment, it has a separate entrance from the other two floors, but there is also an internal staircase that connects it to the rest of the house. On the 1st floor , where the main entrance of the house is located, we find a large living room with an energy fireplace, the dining room, kitchen and a WC. Through an internal staircase, we go up to the 2nd floor, where we find three bedrooms and the bathroom with hydromassage. The house has a security door, synthetic frames with screens, electric blinds, ceramic tile-parquet floors, individual heating, which is done through a heat pump, 2 solar panels and 4 A/C. It also has two parking spaces, BBQ with sink in the courtyard of the house and a storage room. In addition, there is the infrastructure for an elevator and the installation of the alarm system. The property offers unrestricted sea views from both the terraces and the courtyard of the house.
Location
This is the approximate location of the property. Please get in contact with us to learn its exact location.
Contact
Sales Manager / Office Greece
Luxury by town or resort
all settlementsin Greece
Popular
searches
- Properties in Bulgaria for sale and to rent from Suprimmo.net
- Luxurious villas for sale in Greece
- Luxurious villas in Italy
- Luxurious villas in Spain
- Luxurious apartments in Bulgaria
- Luxurious houses in Germany
- Luxurious houses in UAE
- Luxurious apartments in Greece
- Luxurious apartments in Turkey
- Luxurious houses in Bulgaria
in Greece



